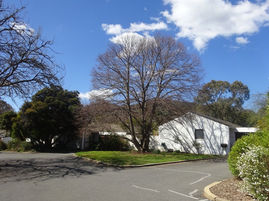
HACKETT TOWNHOUSES
There has been insufficient development of compact townhouses with manageable gardens to provide an
opportunity for ageing baby-boomers to downsize
within their neighbourhoods.
Blocks Section Hackett
No. of units 50
Date of Construction 1966-73
Features
-
Housing designed around dual mode access – vehicular and pedestrian
-
Efficient floor plans
-
Complementary landscaping
This development was designed by Dirk Bolt for the National Capital Development Commission (NCDC) in 1966 over four non-standard residential blocks. The whole development is setout on a 6.1 x 6.1m grid with each block including single storey courtyard houses on either side of a short cul de sac and double storey duplex houses at the end. The development incorporates two circulation systems – the vehicular system off Grayson St and the non- vehicular system consisting of a series of open communal green spaces between the block groupings that link to a public reserve and bicycle path connecting to Canberra Nature Park.
The architectural language is consistent throughout: charcoal tiled gabled roofs, white painted bagged brickwork including courtyard walls, continuous timber framed glazing to living areas and bedrooms and attached garages or carports with flat metal roofs. The forms are simple rectangles with crisp gable ends.
The Type A courtyard houses are set out on a 3 x 3 grid with three divisions each 6.1m deep: the walled, landscaped courtyard, the house proper, and the double garage combined with a walled service courtyard. The house itself is a simple rectangle based on 3m bays, including combined entry, lounge and dining room, kitchen family room, three bedrooms and two bathrooms. All the living rooms and bedrooms face the garden courtyard via full height glazing and the service rooms face the service court. It is a remarkably efficient plan that cleverly addresses orientation, privacy, outlook and amenity. The courtyards lead out the public open space beyond.
The houses are connected to each other by the courtyard walls, and are slightly staggered for visual variety, privacy and connection to the public open space.
Apart from one group of houses, which were constructed in beige face brick instead of white painted brickwork, there is a consistency of form and materials across the development. This, together with the integration of houses and landscaped open space, creates a relaxed and harmonious living environment.








